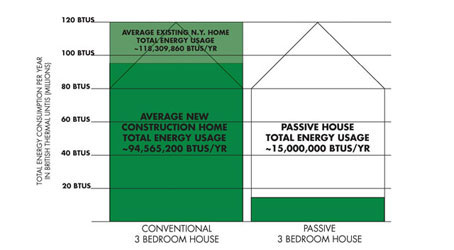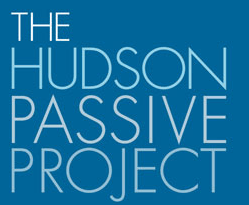About
What is a "Passive House"?
The term describes a house that meets the rigorous standards for energy efficiency established by the German Passivhaus Institut. Generally speaking, a passive house (or passive building) is a very well-insulated, virtually air-tight building that is primarily heated by the sun and the people living in it. The Passive House concept represents today's highest standards for energy efficiency, with the potential to reduce heating energy consumption by a staggering 90%. While the passive house concept is established in several European countries, passive houses are still rare in the United States. In fact, PHIUS, the Passive House Institute US, has certified only 12 to date. If passive house standards were adopted by American architects, builders, community planners and homeowners, the impact on energy conservation would be dramatic.

Hudson Passive Project
This particular passive house is the result of the challenge BarlisWedlick Architects LLC set itself two years ago: to design a high-performance home that was both beautiful and quick to build. The result is a three-bedroom, two-bath passive house that blends beautifully with its rural surroundings. The Hudson Passive Project is the first certified passive house in New York State. The Hudson Passive Project represents a skillful combination of design, craft, and technology. Its remarkable efficiency is derived primarily from its architectural design and meticulous construction. The house does not rely on external technologies like photovoltaics, wind turbines, or solar thermal hot water systems; instead, its high performance is almost entirely a function of its design. At first glance, however, it is the aesthetics of the house that immediately set it apart. While it may be an example of cutting-edge green design, the Hudson Passive Project has the easy appearance of the old stone barns common to the region. Inside, graceful bow-arch beams—25 feet at their apex—frame an open, loft-like floor plan. A south-facing wall of glass lends this “traditional” home a distinctly contemporary feel. Please click here for renderings, photographs, and floor plans.




